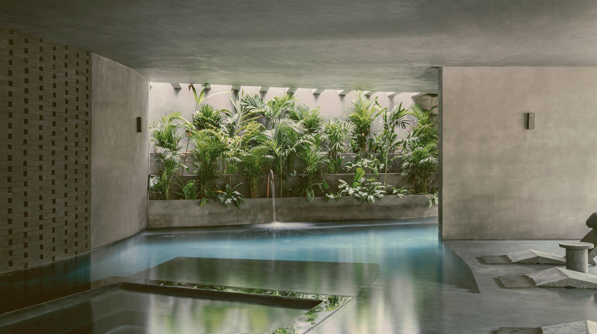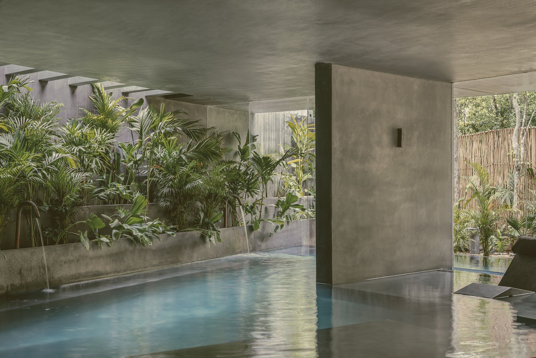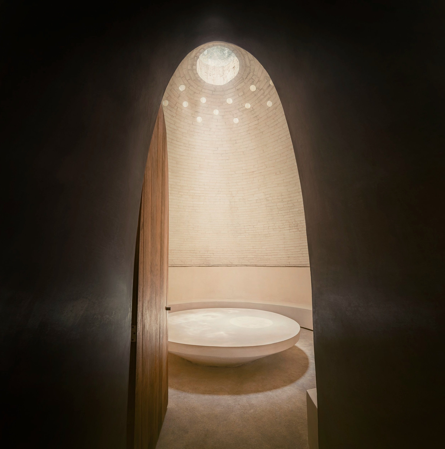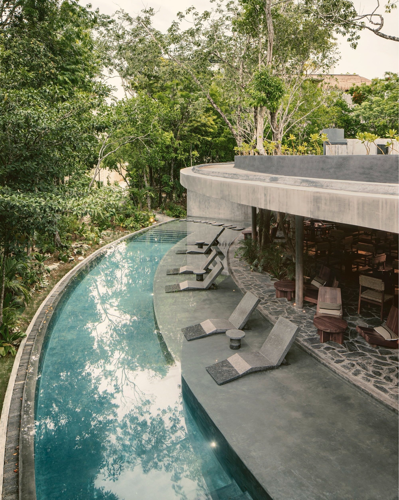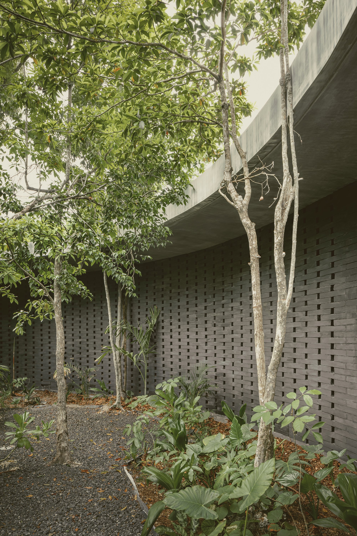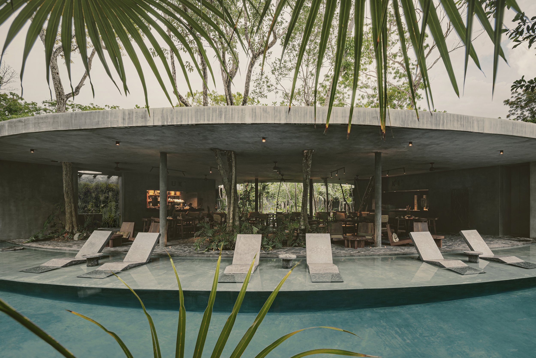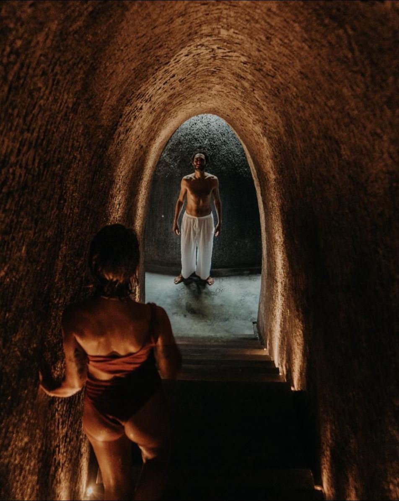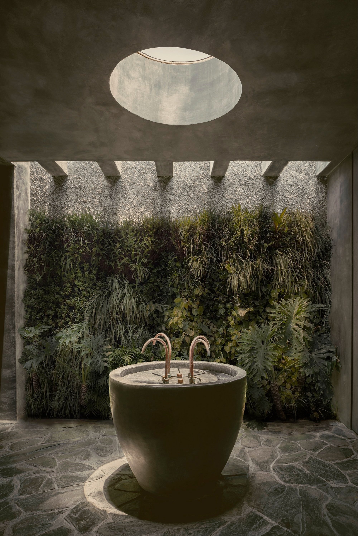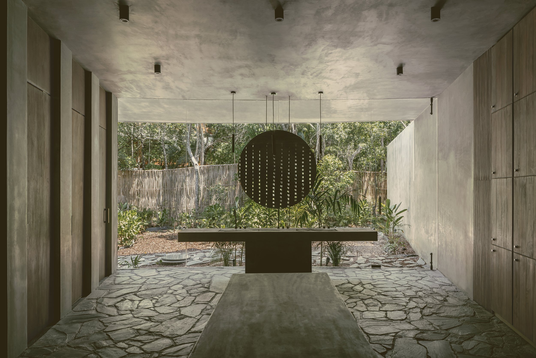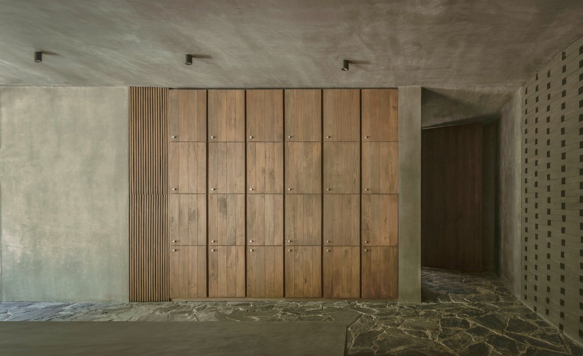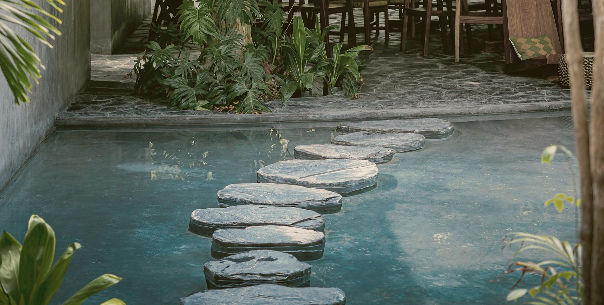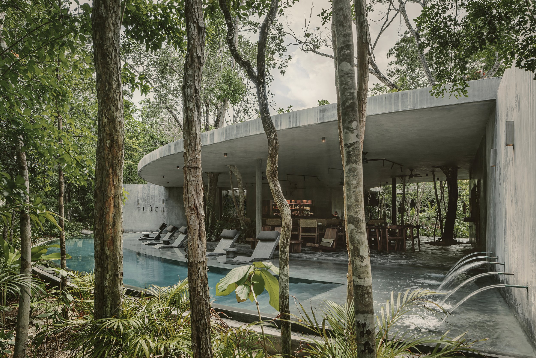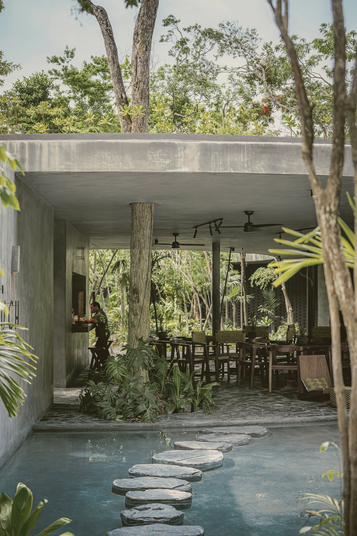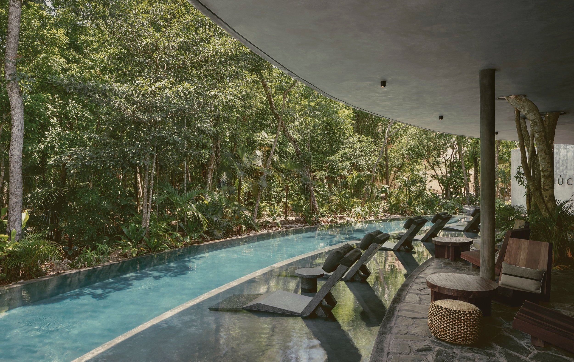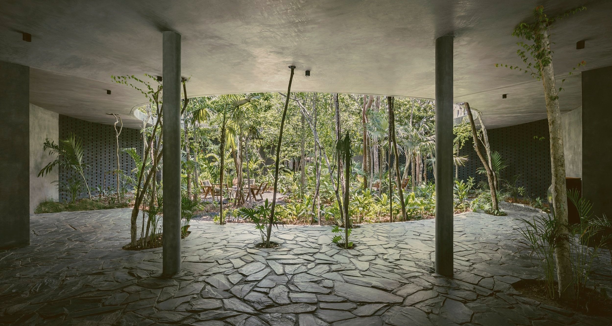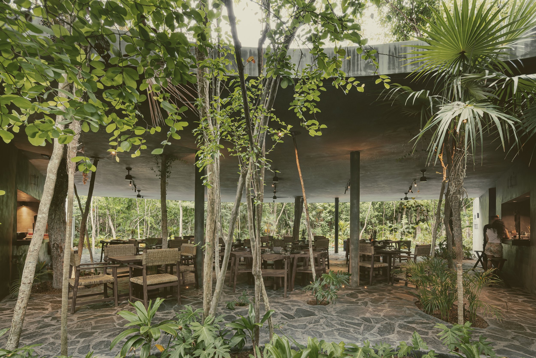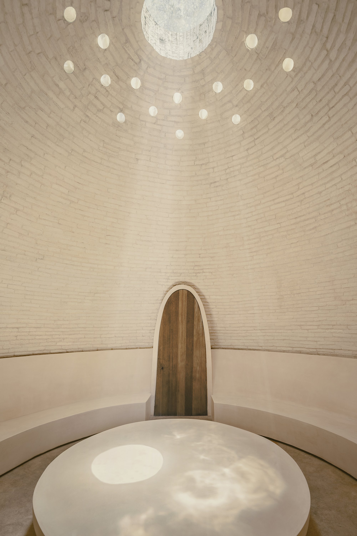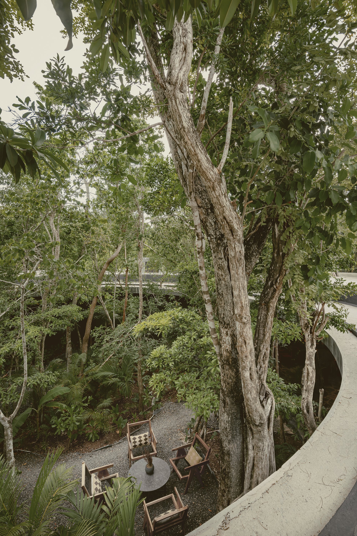Luum Spa
Architecture: CO-LAB Photography: Cesar Bejar
Nestled in the heart of Luum Zama’s conservation area, the spa is a circular oasis celebrating light and space. Radial rooms surround a tranquil central courtyard garden where existing trees are preserved allowing visitors to feel fully immersed in their natural surroundings. Each room offers an intimate and relaxing experience, while glass panels seamlessly connect the interior and exterior spaces. Purposefully positioned Skylights allow natural light to filter through the space, casting an ethereal glow over the entire spa. The spa offers a variety of pools, indoor and outdoor, with different temperatures, inviting guests to soak amid tree canopies or within the building. A sauna provides a tranquil space for relaxation and rejuvenation, offering a soothing respite from the hustle and bustle of everyday life. An underground steam room takes inspiration from the traditional Hammams of the Middle East. This dome-shaped room was constructed using locally sourced limestone, which was excavated and cut on-site, providing a cozy and intimate space for relaxation and rejuvenation. Carefully crafted skylights allow for controlled light to filter in, creating a theatrical atmosphere and adding to the serene ambiance of the space. Warm, dark-colored polished cement walls and volcanic stone floors create a moody ambiance complementing the lush tropical landscape. The entire building is thoughtfully designed to create a serene and calming atmosphere, providing a blissful escape for visitors seeking to unwind and rejuvenate their minds, body, and soul.
